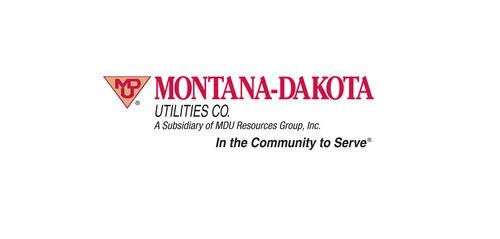
Design Drafter
Views: 15
Must apply via external job board to be considered for position: EnergizeMyCareer.com
Responsible for placing safety as #1 priority in day-to-day work routine for self and others. Perform drafting, printing and related services for all departments. Assists engineers and other technical staff in the original design and modification of facilities by preparing design drawings.
MINIMUM REQUIREMENTS
Design Drafter I: ($23.83 - $29.78 per hour)
Must possess a working knowledge of drafting concepts at a level normally acquired through the completion of a two-year degree in engineering technology or drafting, or by obtaining drafting certificate, or equivalent related work experience, to include education/experience in the use of 2D drafting software.
Design Drafter II: ($26.68 - $33.36 per hour)
Must possess a working knowledge of drafting concepts at a level normally acquired through the completion of a two-year degree in engineering technology or drafting, or by obtaining drafting certificate, or equivalent related work experience, to include education/experience in the use of 2D drafting software.
Two years of experience as a Design Drafter I or three years of related drafting experience.
OTHER REQUIREMENTS
Must take all measures necessary to protect networks, devices, programs and data from cyber-attack, damage, or unauthorized access.
Must be legally authorized to work in the United States, no sponsorships considered.
Subject to pre-employment drug testing and background checks.
May be required to maintain a valid drivers license.
Requires travel minimal (10%).
PREFERRED QUALIFICATIONS
Design Drafter I:
Associates degree in mechanical drafting.
3D drafting software experience.
Design Drafter II:
Associates degree in mechanical drafting.
3D drafting software experience.
Previous industry drafting experience.
JOB RESPONSIBILITIES
Assists engineers and projects supervisors in the design and layout of original projects. Includes layout and changes on-site during construction.
Prepares digital drawings using drafting software. Includes facilities drawings prepared from the project engineer's or design drafter's notes. Make blueprint copies as required.
Indexes, files, and saves original drawings into archives.
Retrieves archived prints and other technical documents and updates/incorporates changes into electronic format.
Updates CAD drawings with as-built changes made during field construction and publish final as-built documents.
Performs other tasks and special projects as assigned.
Application Deadline: January 2, 2025
Responsible for placing safety as #1 priority in day-to-day work routine for self and others. Perform drafting, printing and related services for all departments. Assists engineers and other technical staff in the original design and modification of facilities by preparing design drawings.
MINIMUM REQUIREMENTS
Design Drafter I: ($23.83 - $29.78 per hour)
Must possess a working knowledge of drafting concepts at a level normally acquired through the completion of a two-year degree in engineering technology or drafting, or by obtaining drafting certificate, or equivalent related work experience, to include education/experience in the use of 2D drafting software.
Design Drafter II: ($26.68 - $33.36 per hour)
Must possess a working knowledge of drafting concepts at a level normally acquired through the completion of a two-year degree in engineering technology or drafting, or by obtaining drafting certificate, or equivalent related work experience, to include education/experience in the use of 2D drafting software.
Two years of experience as a Design Drafter I or three years of related drafting experience.
OTHER REQUIREMENTS
Must take all measures necessary to protect networks, devices, programs and data from cyber-attack, damage, or unauthorized access.
Must be legally authorized to work in the United States, no sponsorships considered.
Subject to pre-employment drug testing and background checks.
May be required to maintain a valid drivers license.
Requires travel minimal (10%).
PREFERRED QUALIFICATIONS
Design Drafter I:
Associates degree in mechanical drafting.
3D drafting software experience.
Design Drafter II:
Associates degree in mechanical drafting.
3D drafting software experience.
Previous industry drafting experience.
JOB RESPONSIBILITIES
Assists engineers and projects supervisors in the design and layout of original projects. Includes layout and changes on-site during construction.
Prepares digital drawings using drafting software. Includes facilities drawings prepared from the project engineer's or design drafter's notes. Make blueprint copies as required.
Indexes, files, and saves original drawings into archives.
Retrieves archived prints and other technical documents and updates/incorporates changes into electronic format.
Updates CAD drawings with as-built changes made during field construction and publish final as-built documents.
Performs other tasks and special projects as assigned.
Application Deadline: January 2, 2025
Details
Experience RequiredYes
FT or PTFT
Hourly Maximum0
Hourly Minimum0
Maximum Salary0
Minimum Salary0
Pay TypeHourly
Suggested Listings
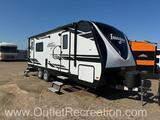
2019 Grand Design Imagine 2250RK
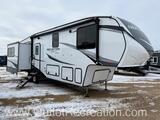
2023 Grand Design Reflection 324MBS
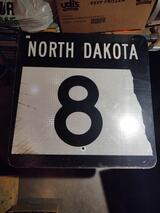
Road sign for sale, retired ND highway markers with state logo design, this design
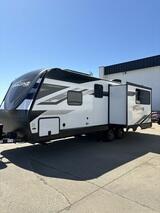
2023 Grand Design Imagine 2500RL, Located in Bismarck! Now $34,900 or $333/Month!

China Pearl Casuals - Vintage - Apple design set of 3 cannisters with matching li
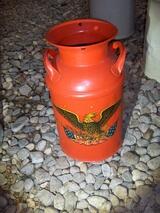
Cream Can with Eagle Design
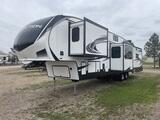
2022 Grand Design Reflection 367BHS, Mid-Bunk! NOW $69,900 or $667/Month!
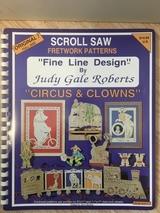
Circus & Clowns Scroll Saw Fretwork Patterns Fine Line Design by Judy Gale Roberts
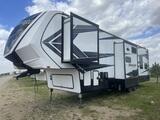
2019 Grand Design Momentum 351 with 3 slides, 11' garage! Now $59,900!
Watch
Share
Video
No content
Map
Contact MDU Resources Group
[Unavailable]
To contact this user via the Messaging System, Please Sign In or Create an Account.
Report Ad: Design Drafter
To report this Ad, please Sign In or Create
an Account.
Share this listing
Copy and paste the following URL for this listing
1 of 1

